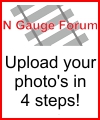- Welcome to N Gauge Forum.
Goods shed flooringStarted by Dorsetmike, August 18, 2015, 10:25:32 PM Previous topic - Next topic0 Members and 1 Guest are viewing this topic.
User actions
| Please Support Us!
February Goal:
£100.00 Due Date: Feb 28 Total Receipts: £0.00 Below Goal: £100.00 Site Currency: GBP 0% |





