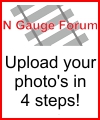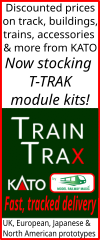- Welcome to N Gauge Forum.
Transferring plan onto baseboard.Started by emjaybee, June 06, 2022, 06:57:54 PM Previous topic - Next topic0 Members and 1 Guest are viewing this topic.
User actions
| Please Support Us!
April Goal:
£100.00 Due Date: Apr 30 Total Receipts: £85.23 Below Goal: £14.77 Site Currency: GBP 85% April Donations |





