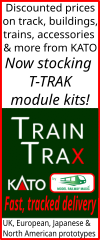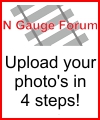- Welcome to N Gauge Forum.
Trying to model my village stationStarted by brookleigh, November 13, 2019, 03:17:04 PM Previous topic - Next topic0 Members and 1 Guest are viewing this topic.
User actions
| Please Support Us!
April Goal:
£100.00 Due Date: Apr 30 Total Receipts: £40.23 Below Goal: £59.77 Site Currency: GBP 40% April Donations |





