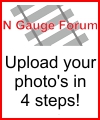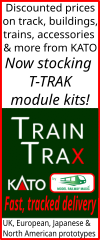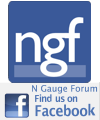- Welcome to N Gauge Forum.
A Tale of three, no, two, Railways .Started by The Q, September 07, 2023, 02:46:21 PM Previous topic - Next topic0 Members and 1 Guest are viewing this topic.
User actions
| Please Support Us!
July Goal:
£100.00 Due Date: Jul 31 Total Receipts: £75.00 Below Goal: £25.00 Site Currency: GBP 75% July Donations |





